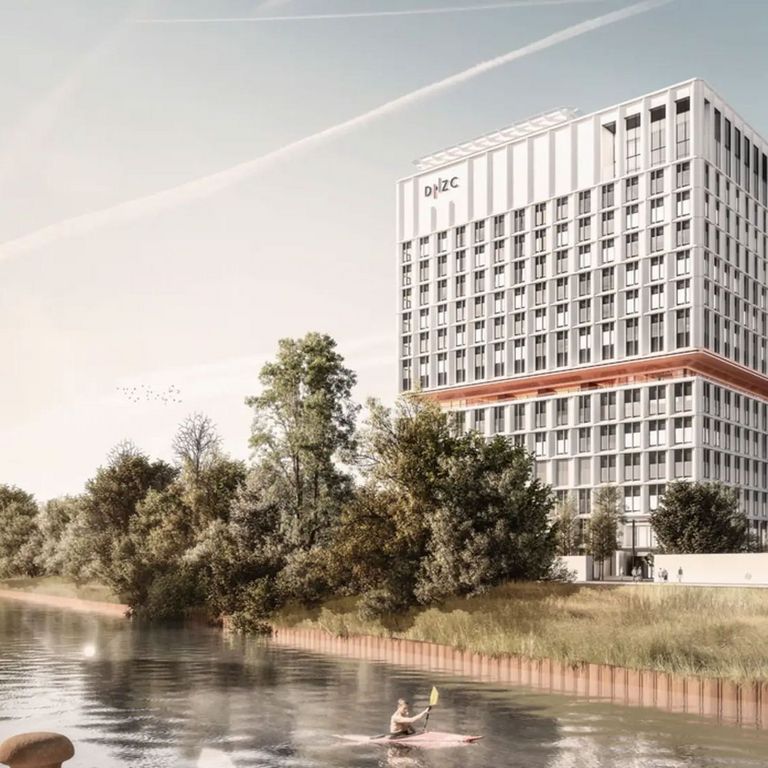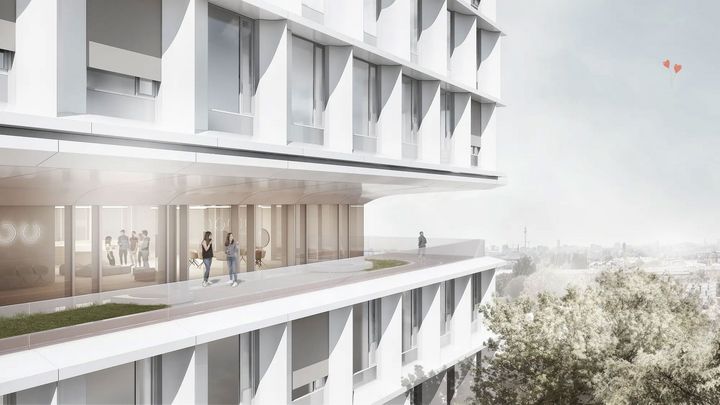German Heart Centre (DHZB) - Charité (new building)
The new building for the DHZC is an important milestone in the overall structural development of the Campus Virchow-Klinikum. One of the largest and most modern cardiac centres in Europe is being built on 17 floors and a usable area of around 30,000 square metres, with 320 patient beds and a total of 20 operating theatres, hybrid operating theatres and cardiac catheterisation laboratories. In addition, the central emergency department and the sterile supplies supply for the entire campus will be integrated into the centre.
KREBS+KIEFER is providing planning support for the project in the areas of structural design, excavation, fire protection and building physics. The planning is supported by the model-based working method for planning, setting up and managing buildings - Building Information Modelling.
The new DHZC building will be constructed in a sustainable and resource-conserving manner in accordance with the Gold Standard of the German Sustainable Building Council (DGNB). Energy efficiency to minimise the ecological footprint will be achieved by installing photovoltaics on the roof surfaces and using state-of-the-art technologies to save energy and water, among other things.

Disciplines
- Urban Planning & Architecture
- Europe
- Buildings & Architecture
Companies
KREBS+KIEFER Ingenieure GmbH
Client
Charité Universitätsmedizin
Duration
Until 2028
Location
Berlin , Germany
Project Activities
- Structural design
- fire protection
- Building physics
- BIM planning
- Excavation planning
Contact
KREBS+KIEFER Ingenieure GmbH
Berlin
Project Images

