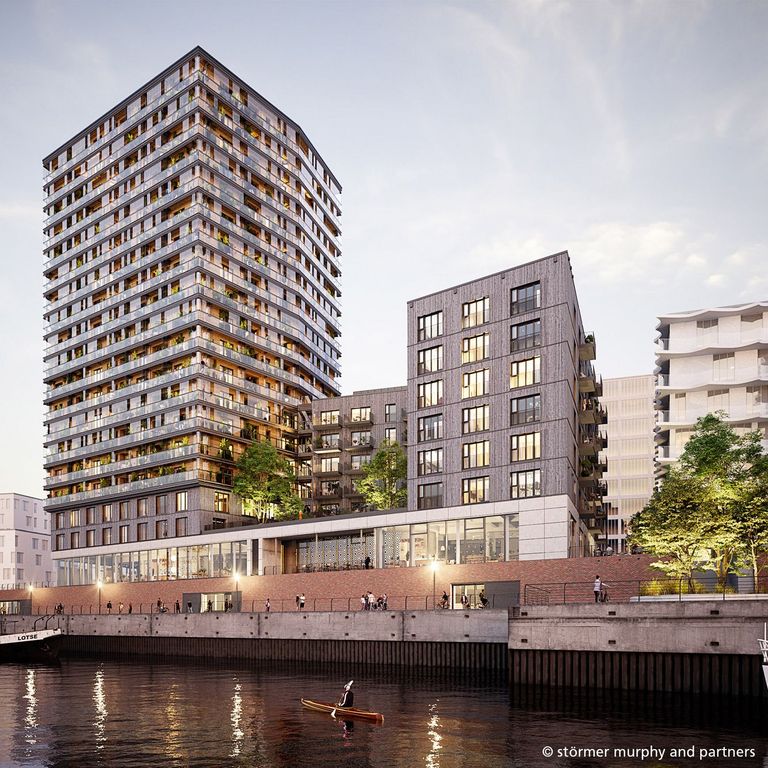Roots wooden tower block
At 65 metres, the unique 18-storey ROOTS in the heart of Hamburg's HafenCity is Germany's tallest timber high-rise. The sustainable project not only highlights the advantages of using wood as a building material, but also includes 181 flats, exhibition space and the headquarters of the German Wildlife Foundation.
KREBS+KIEFER was responsible for planning the thermal building physics and implementing a KfW Efficiency House 55 concept to fulfil the sustainability and energy efficiency targets. Simulations to determine thermal comfort showed that the building's lightweight timber construction can provide excellent living and working conditions in all seasons. The hybrid design of the building is characterised by solid timber ceilings and internal walls on the upper floors and a concrete structure on the ground and basement floors as well as the access cores. This approach reduces the carbon footprint, minimises noise emissions and creates a healthy indoor climate.
The success of the project was also due to the excellent cooperation of all those involved. This was particularly true for the exterior wall construction, which had to balance the requirements of architecture, statics, fire protection, sound insulation and thermal insulation. The hygrothermal component simulations and flow simulations carried out by KREBS+KIEFER helped to ensure a comfortable and well-ventilated building, taking into account its exposed location.

Disciplines
- Testing & Certification
- Europe
- Buildings & Architecture
Companies
KREBS+KIEFER Ingenieure GmbH
Client
Garbe Immobilien-Projekte GmbH
Duration
Until 2024
Location
Hamburg , Germany
Project Activities
- Thermal building physics
- Comfort simulations
- Thermal bridge verification
- Hygrothermal simulation
- Expert support for KfW funding
- Flow simulation
Contact
KREBS+KIEFER Ingenieure GmbH
Darmstadt
Heinrich-Hertz-Straße 2
64295
Darmstadt
Deutschland
Phone +49 6151 885-00
E-Mail darmstadt@kuk.de