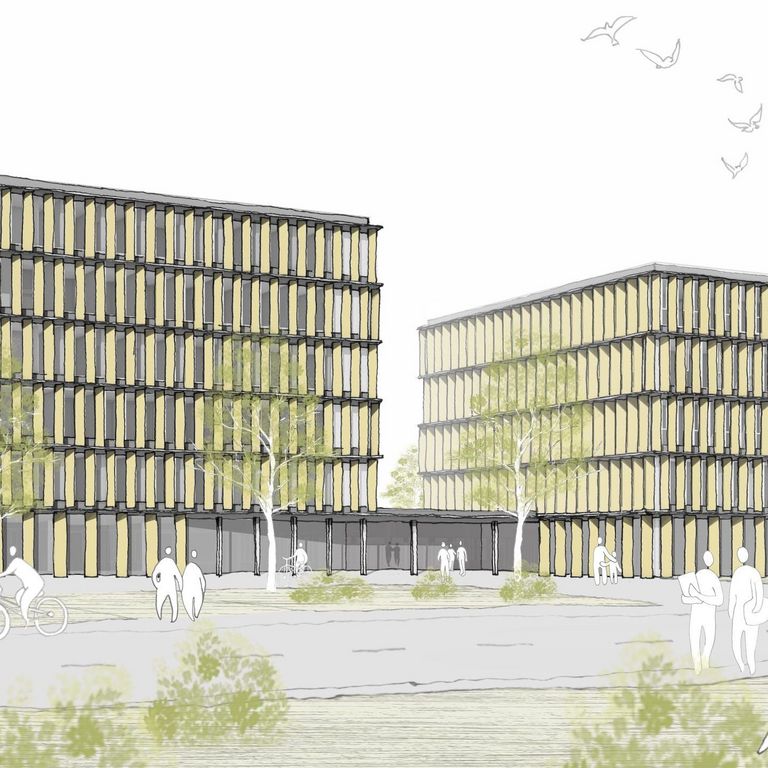Administrative centre Aalen
The new construction of two buildings on the former Union site on the Kocher river in Aalen is being realised for the second administrative location of the Ostalbkreis district office in Aalen.
The new building consists of two buildings, a five-storey and a six-storey building, which are connected to each other on the ground floor via a single-storey foyer.For natural ventilation and lighting of the upper floors, both buildings have an inner courtyard up to ground level.The upper floors of both buildings are intended exclusively for office use. In both buildings, office blocks are arranged on opposite sides of the inner courtyard, which are connected to each other by ‘bridges’. The office sizes vary depending on the use. Two large meeting rooms are provided on the ground floor, some with mobile partition walls, which can also be used as meeting rooms.
The new construction of two buildings on the former Union site on the Kocher river in Aalen is being realised for the second administrative location of the Ostalbkreis district office in Aalen. The new building consists of two buildings, a five-storey and a six-storey building, which are connected to each other on the ground floor via a single-storey foyer. For natural ventilation and lighting of the upper floors, both buildings have an inner courtyard up to ground level. The upper floors of both buildings are intended exclusively for office use. In both buildings, office blocks are arranged on opposite sides of the inner courtyard, which are connected to each other by ‘bridges’. The office sizes vary depending on the use. Two large meeting rooms are provided on the ground floor, some with mobile partition walls, which can also be used as meeting rooms.
The basement and ground floor are constructed as a solid construction in reinforced concrete.Timber-concrete composite ceilings are used in the office wings of the upper floors.The upper end of both buildings is formed by reinforced concrete and timber-concrete composite ceilings above the 4th and 5th floors, which are designed as flat roofs with extensive greenery.A PV system is also to be installed on the roof areas.
For the standard areas on the upper floors, which have a high degree of repetition of the supporting structure, the construction time was optimised through a high degree of prefabrication of the components.

Disciplines
- Sustainable Thinking
- Europe
- Buildings & Architecture
Companies
KREBS+KIEFER Ingenieure GmbH
Client
Landratsamt Ostalbkreis
Duration
Until 2026
Location
Aalen , Germany
Project Activities
- Structural design
- Constructive fire protection
Contact
KREBS+KIEFER Ingenieure GmbH
Darmstadt
Heinrich-Hertz-Straße 2
64295
Darmstadt
Germany
Phone +49 6151 885-00
E-Mail darmstadt@kuk.de